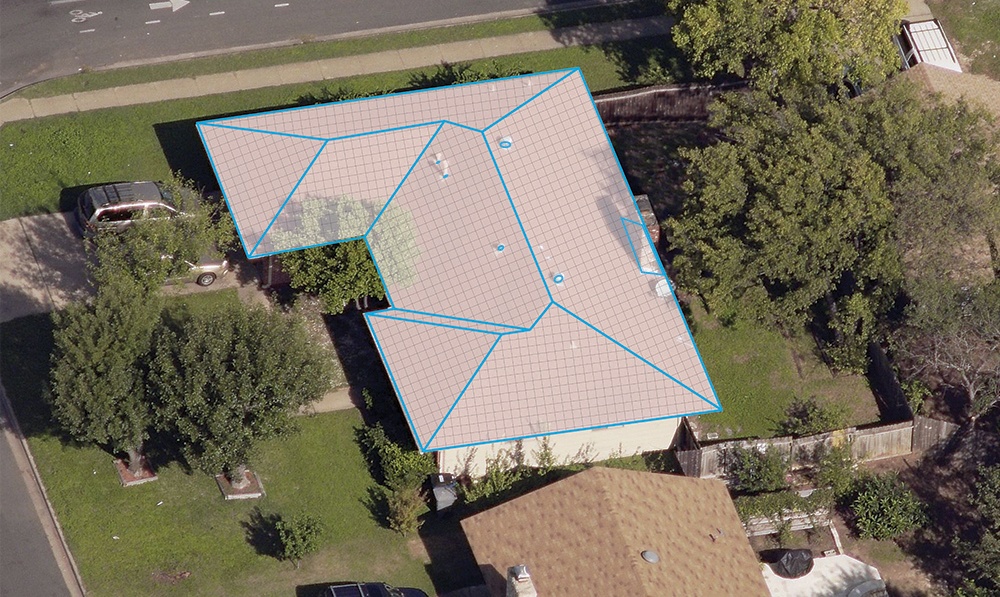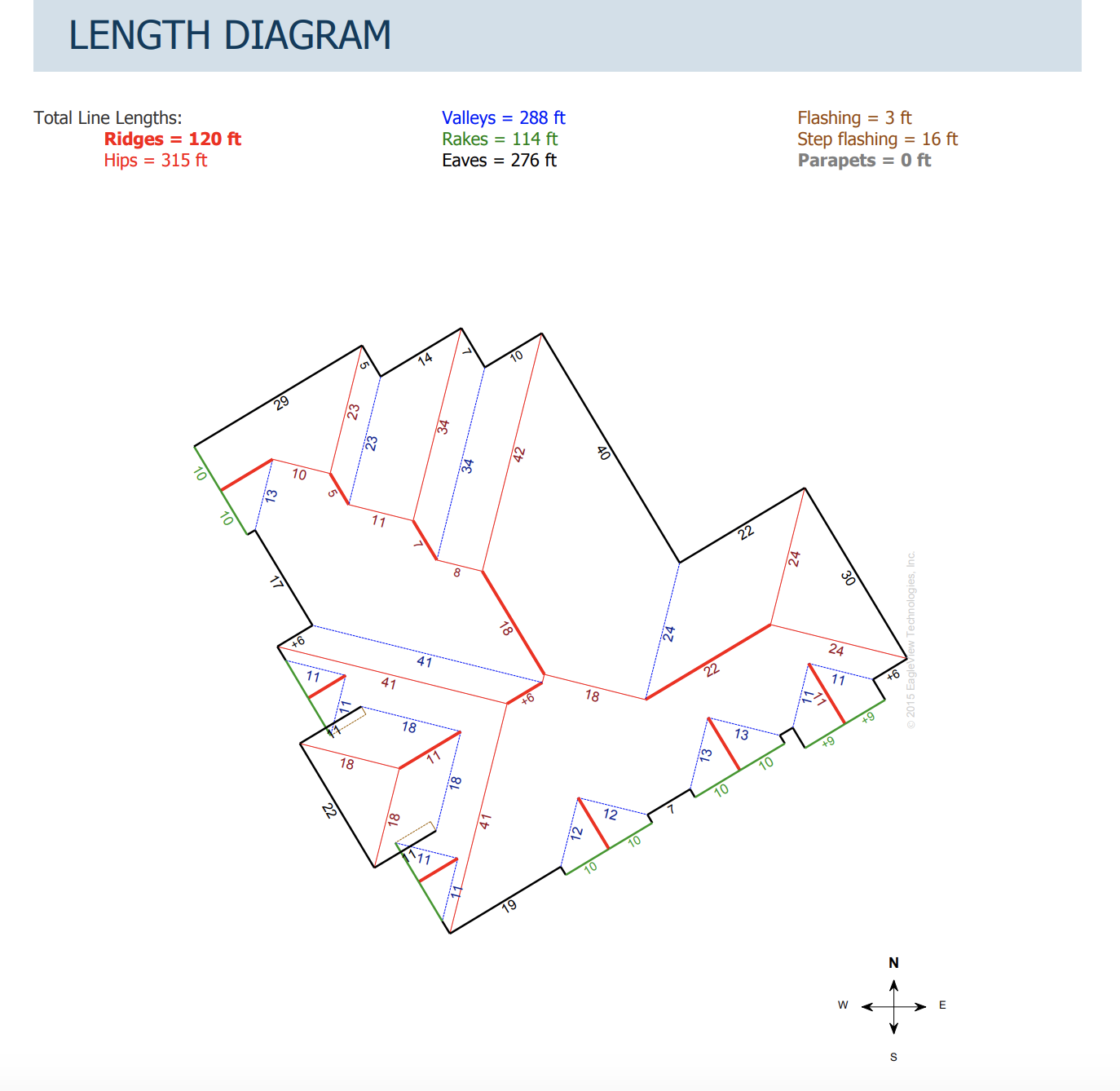Quiz: Test Your Knowledge of Roof Materials and Measurements

Last week, we talked about why claims adjusters need to understand the shape of the roof. This section will talk about the roof materials and parts of the roof as well as the dimensions that construction professionals need when performing repairs or replacements.
Roof Materials
The covering of a roof can include materials such as asphalt shingles, tile, slate, wood, and metal. There are various benefits to each material. Asphalt shingles are generally the most cost-effective material for roofs. Slate, however, is among the most durable; a slate roof can last anywhere from 75 to 150 years so long as it does not face significant damage.
In addition to the main covering on each facet, or flat surface, of a roof, certain materials are made to cover a roof’s peaks, intersections, and edges. These include:

The length diagram featured in EagleView PremiumReports and ClaimsReady reports.
Ridge
The peak, or highest section of the roof, where two opposing sections of the roof meet, typically running along the length of the roof’s area and including ventilation.
Hip
The peak along the edge of the roof hip, extending from the ridge to the eave.
Valley
The area between two intersecting roof planes.
Rake
The slanting edge of a gable roof at the end wall of a structure.
Eave
The lower edge of the roof (typically overhanging beyond the edge of the house).
Drip Edge
A piece of metal used at the edge of a roof.
Flashing
Thin pieces of impervious material installed around the edges of objects such as chimneys, vent pipes, and walls in order to keep water out.
Step Flashing
Consists of right-angled metal pieces, placed where the roof meets the side walls of dormers, chimneys, and certain types of skylights, and named for the pieces of flashing material that overlap each other in “steps.”
Roof Dimensions
The dimensions of a roof are determined using the following measurements:
Length
The most extended dimension of an object, such as a ridge, hip, eave, or other edge along a roof.
Height
The vertical distance between two points. Claims adjusters may need to know the height of the eaves, measured by the distance from the ground to the lowest point of access to the roof. This ensures that adjusters as well as contractors have the appropriate height ladder to safely access the roof.
Area
Determines the extent of a two-dimensional shape, calculated by multiplying the length of the object by the width.
Square
A single square is an area on the roof of 100 square feet. This term can also refer to the amount of roofing material that will cover 100 square feet. On a typical roofing job, each pack of asphalt shingles will cover 1/3 of a square, or about 33.3 square feet.
Pitch
The number of inches of vertical rise for every 12 inches of horizontal distance, commonly referred to as “rise over run.” According to OSHA, a “steep” roof is any roof with a pitch of more than 4:12, meaning that the height rises four inches or more for every 12 inches in the roof’s horizontal length. OSHA mandates that workers repairing or replacing steep roofs must have personal fall arrest systems in place.
