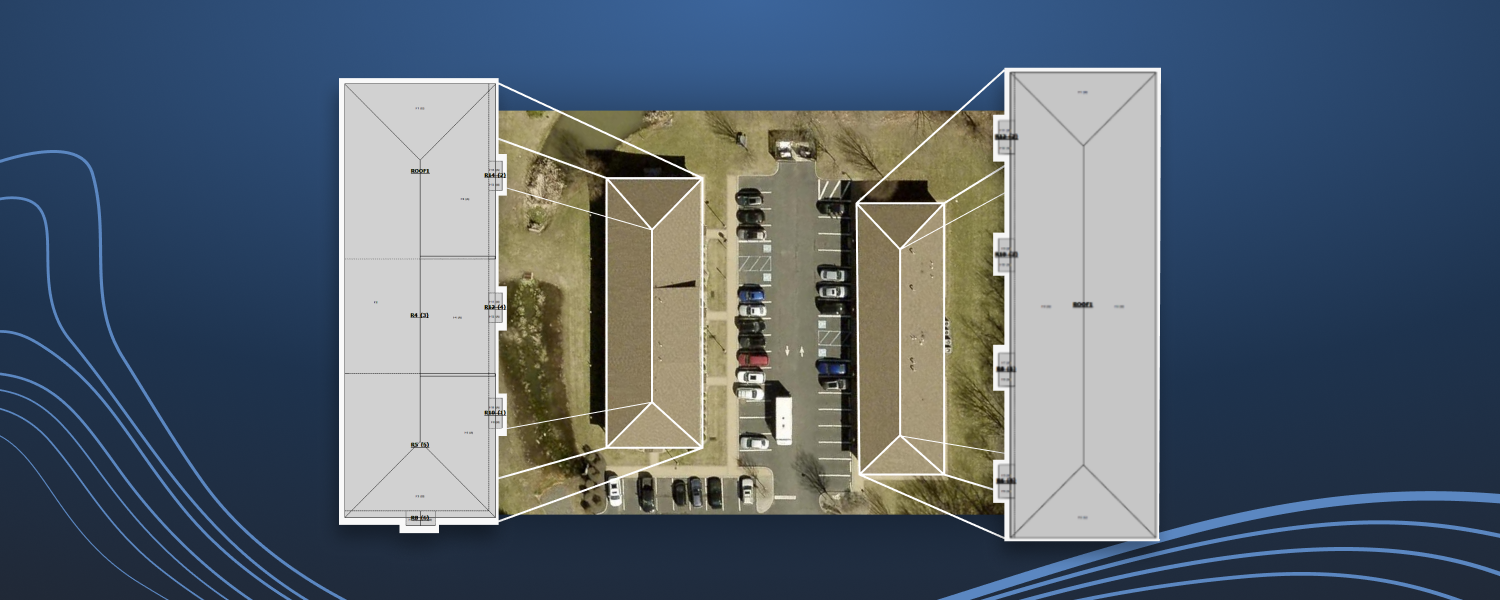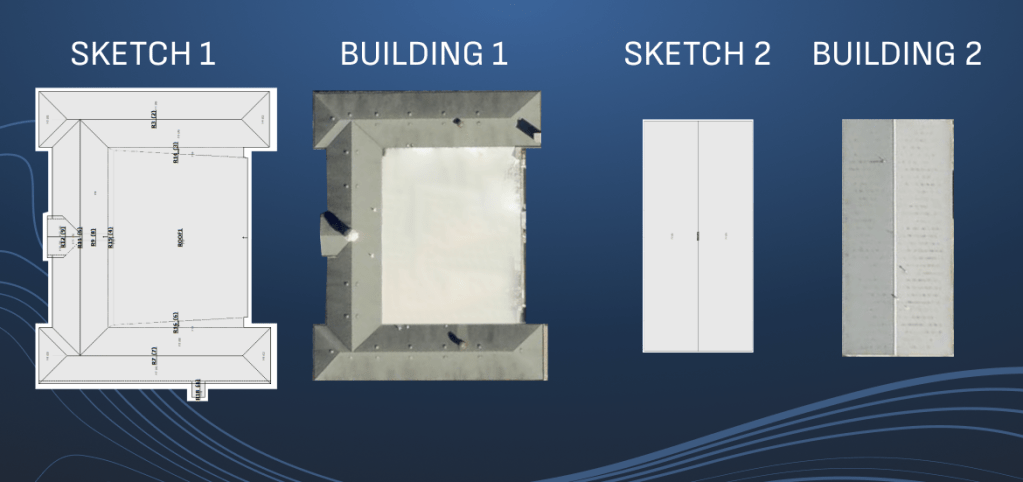
In Xactimate, property adjusters can now import 3D sketches for all structures on the same property.
When several structures or buildings on a property are damaged, a claims adjuster needs a 3D sketch of each structure or building to create an accurate repair estimate. Common sketch examples include detached structures on residential property claims and additional buildings on commercial claims.
To make the sketching process easier for adjusters, Eagleview now delivers sketches for all buildings and structures on a property — a feature available within the Xactimate estimatics platform.
How Adjusters Benefit from Having 3D Sketches for All Structures
Documenting Every Structure Involved in the Claim: Damage is not always limited to the main dwelling or building. Residential properties often include porches, detached garages, sheds, barns or other secondary structures. For commercial claims, a business sometimes has multiple buildings or structures on the same property. Having a sketch for every structure means each part of the claim is documented accurately.
Eliminate Manual Sketching: Manual sketching is time consuming, and if a property claim has multiple structures, it can take an adjuster hours to draw all the sketches. Adjusters can save time and work a claim faster by importing pre-built 3D sketches.
Create Accurate Repair Estimates: 3D sketches provide accurate measurements and dimensions for every structure, so an adjuster will know each roof’s facet count, square footage, pitches and more. Having these measurements helps an adjuster calculate the correct repair and replacement costs. In today’s environment of higher scrutiny, adjusters, carriers, and policyholders all benefit from fair and transparent claims resolutions.

3D Sketches Are Critical for Adjuster Efficiency
Having all the 3D sketches for a property is not just best practice — it is a necessity for an efficient claims workflow.
To learn more about our enhanced 3D sketch capabilities, contact your Eagleview representative or fill out this contact form.