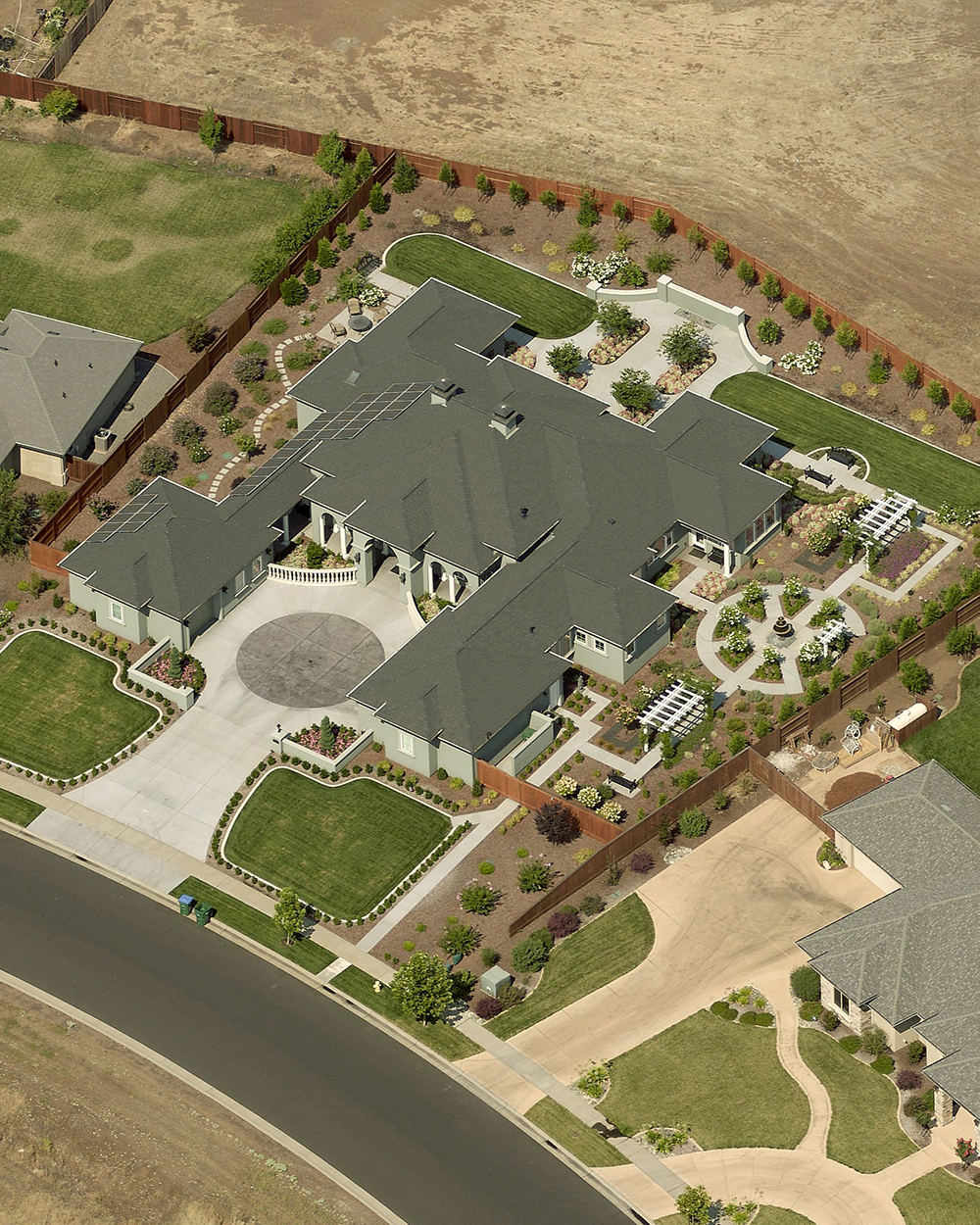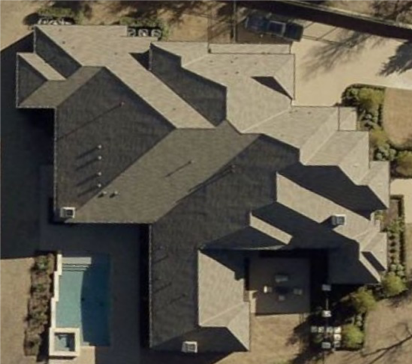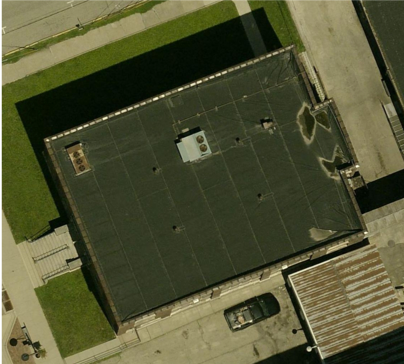February 14, 2019
 Everyone knows why they need a roof over their head… but they don’t necessarily know about the details that make up that roof, like the roof shape and design.
Wind, hail, and catastrophic weather events are among the leading causes of property insurance claims. In fact, wind alone results in about 25% of all claims.
So often, the roof bears the brunt of the damage when extreme weather occurs. Therefore, claims adjusters need to understand what goes into—and onto—a roof to process claims efficiently and accurately. This information includes the roof’s shape and dimensions.
Review some of the terminology we have below, and then take the quiz to see how you measure up!
Everyone knows why they need a roof over their head… but they don’t necessarily know about the details that make up that roof, like the roof shape and design.
Wind, hail, and catastrophic weather events are among the leading causes of property insurance claims. In fact, wind alone results in about 25% of all claims.
So often, the roof bears the brunt of the damage when extreme weather occurs. Therefore, claims adjusters need to understand what goes into—and onto—a roof to process claims efficiently and accurately. This information includes the roof’s shape and dimensions.
Review some of the terminology we have below, and then take the quiz to see how you measure up!
 A roof’s shape refers to the design of the covering on the uppermost part of a building, which protects the building and its contents from weather elements. Common roof shapes may include:
A roof’s shape refers to the design of the covering on the uppermost part of a building, which protects the building and its contents from weather elements. Common roof shapes may include:


 Any roof with a slope of 10 degrees or less is typically considered flat.
Any roof with a slope of 10 degrees or less is typically considered flat.
Quiz: How Much Do You Know About Roof Shape?
 Everyone knows why they need a roof over their head… but they don’t necessarily know about the details that make up that roof, like the roof shape and design.
Wind, hail, and catastrophic weather events are among the leading causes of property insurance claims. In fact, wind alone results in about 25% of all claims.
So often, the roof bears the brunt of the damage when extreme weather occurs. Therefore, claims adjusters need to understand what goes into—and onto—a roof to process claims efficiently and accurately. This information includes the roof’s shape and dimensions.
Review some of the terminology we have below, and then take the quiz to see how you measure up!
Everyone knows why they need a roof over their head… but they don’t necessarily know about the details that make up that roof, like the roof shape and design.
Wind, hail, and catastrophic weather events are among the leading causes of property insurance claims. In fact, wind alone results in about 25% of all claims.
So often, the roof bears the brunt of the damage when extreme weather occurs. Therefore, claims adjusters need to understand what goes into—and onto—a roof to process claims efficiently and accurately. This information includes the roof’s shape and dimensions.
Review some of the terminology we have below, and then take the quiz to see how you measure up!
Roof Shape

Gable roof
Gable
The roof has two straight slopes from the peak of the house to the eaves, creating a ridge that runs from the front to the back of a home, giving the facades a triangular appearance.Hip
Four sides of the roof slope downward to meet the sides of the house coming to a peak or ridge at the top.
Hip roof
Hip/Gable
A combination of a gable and hip style. The roof has two straight slopes from the peak of the house to the eaves, creating a ridge that runs from the front to the back of a home. This gives the facades a triangular appearance and four sides of the roof slope downward to meet the sides of the house coming to a peak or ridge at the top.Gambrel
A type of gable roof often seen on barns. Usually symmetrical, gambrel roofs have two sides that meet at a peak in the center, similar to a gable roof. Gambrel roofs, however, are broken up into two sections on each side.
Hip-gable (mix) roof
Mansard
Similar to a hip roof with the top cut off. The roof has four steep sloping sides, just as on a hip roof, but rather than coming to a peak at the center, the top of the roof is sloped at a very slight angle–nearly flat.Shed
A single roof face that slopes down the entirety of the structure or structure addition. Also known as a lean-to.Flat

Flat roof