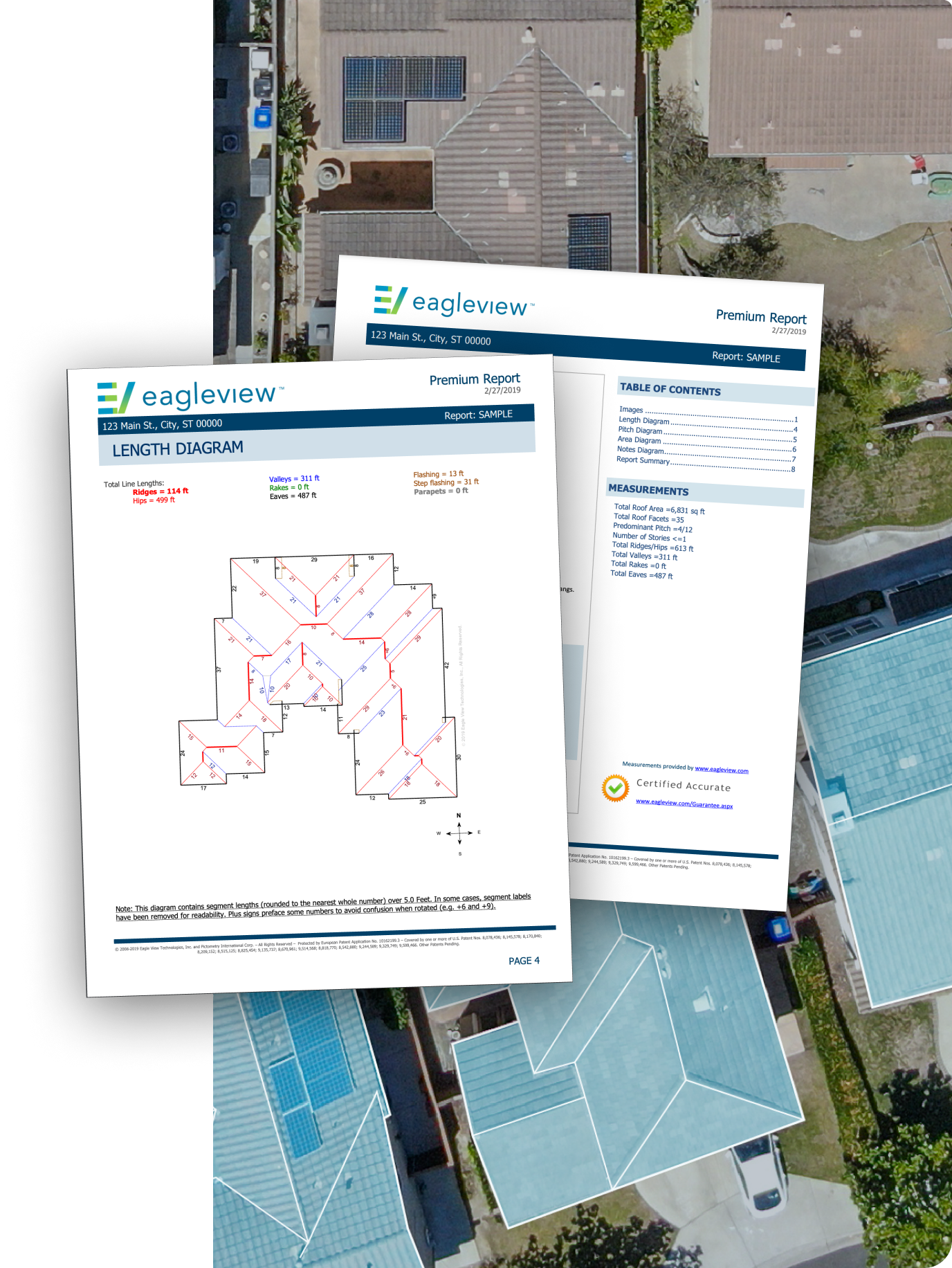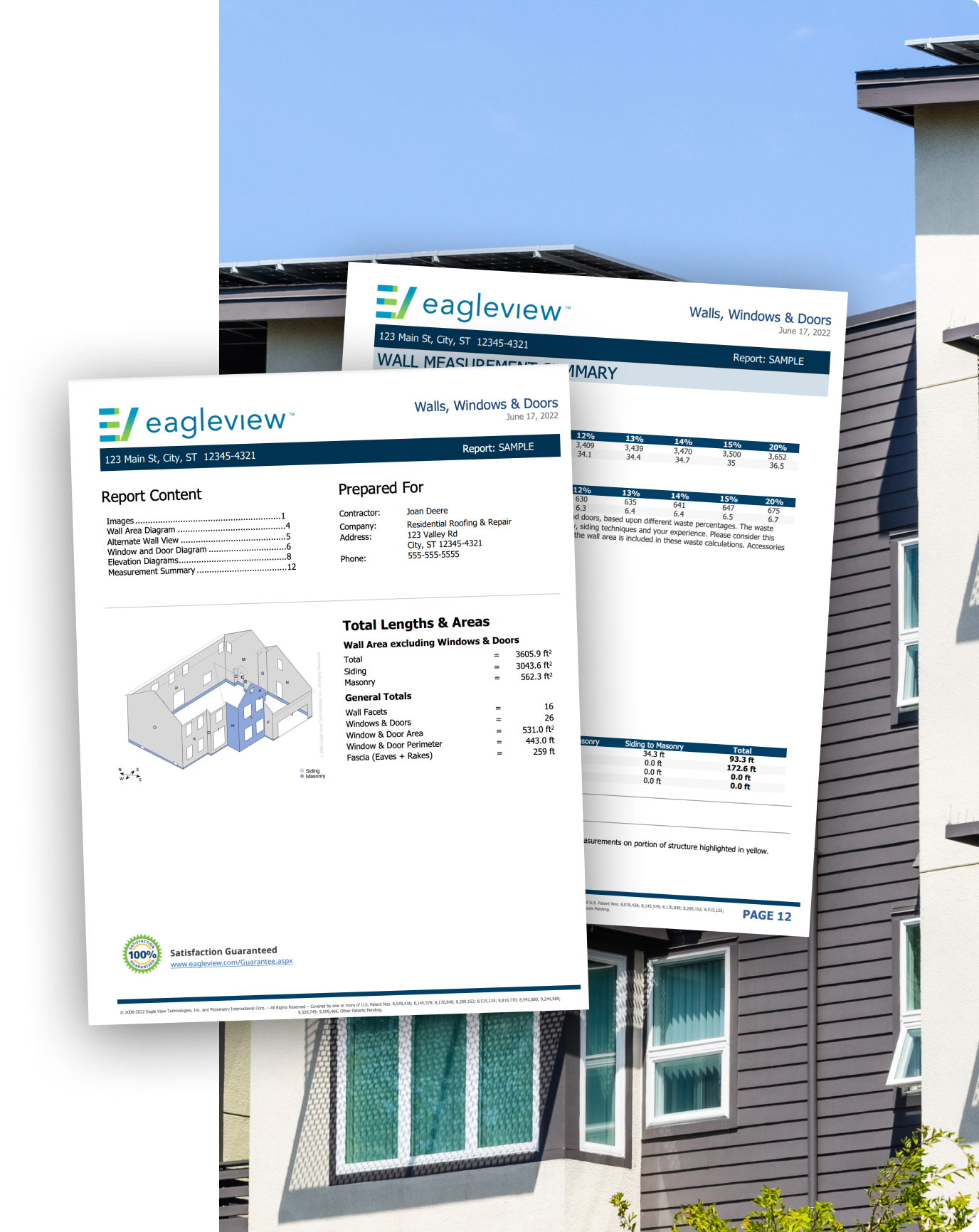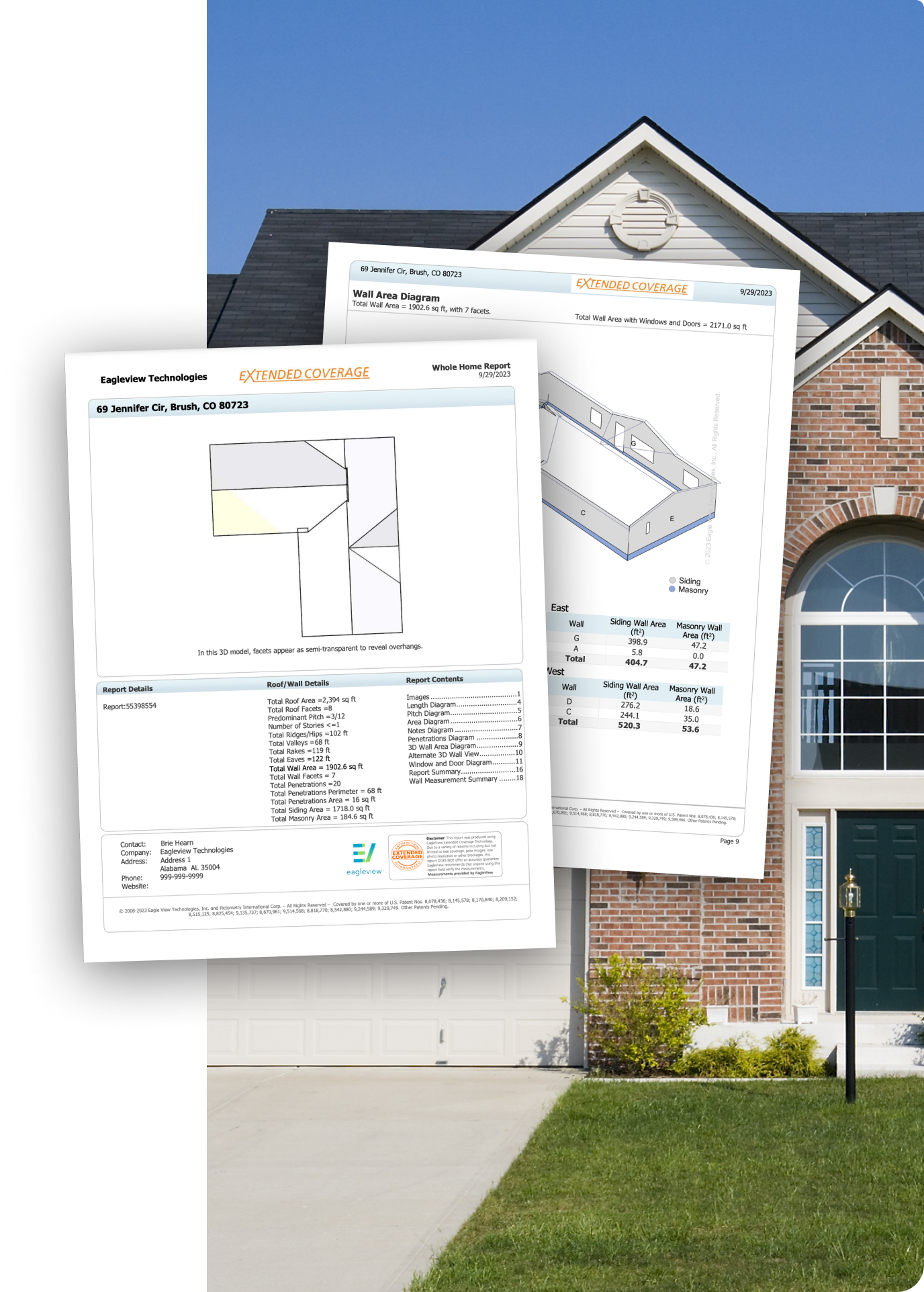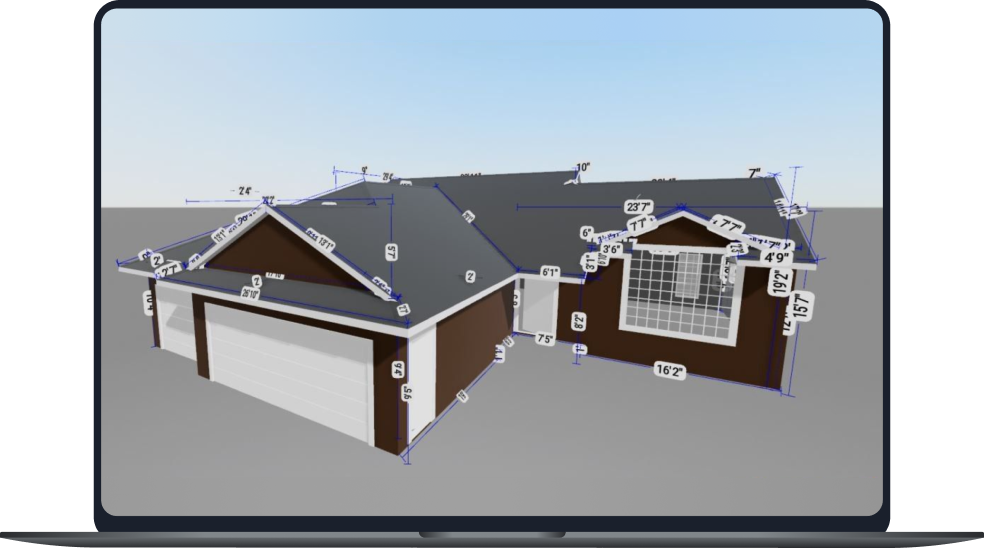Measurement Reports for Claims Adjusting
Get the property measurements you need before going onsite.
The Benefits of EagleView Reports
Order an EagleView report to start the claims process.
Know the Measurements
Collect critical information before going onsite.
Work in Your Estimating Software
Order reports and build 3D wireframes in your estimating software.
Create Fair Settlements
Calculate repair and replacement costs
accurately to reduce claims leakage.
Reports
Work Claims Efficiently Using EagleView Reports
Choose your report based on the type of claim.
Roof Reports
Critical measurements for roof claims.
-
3D model of the roof
-
Roof photographs from five angles
-
Facet length diagram with segment lengths
-
Pitch diagram with pitch values
-
Roof facet labels
-
Area diagram with total area and facet areas

Walls, Windows & Doors Reports
Measurements for exterior wall and siding claims.
-
3D model of wall area
-
Property photographs from five angles
-
Views of alternate walls
-
Window and door diagrams
-
Elevation diagrams

Full House™ Reports
Combine the measurements and diagrams from a Roof Report and
Walls, Windows & Doors Report into one comprehensive report.
-
3D models of the roof and exterior walls
-
Property photographs from five angles
-
Roof measurements
-
Walls, windows and doors measurements




